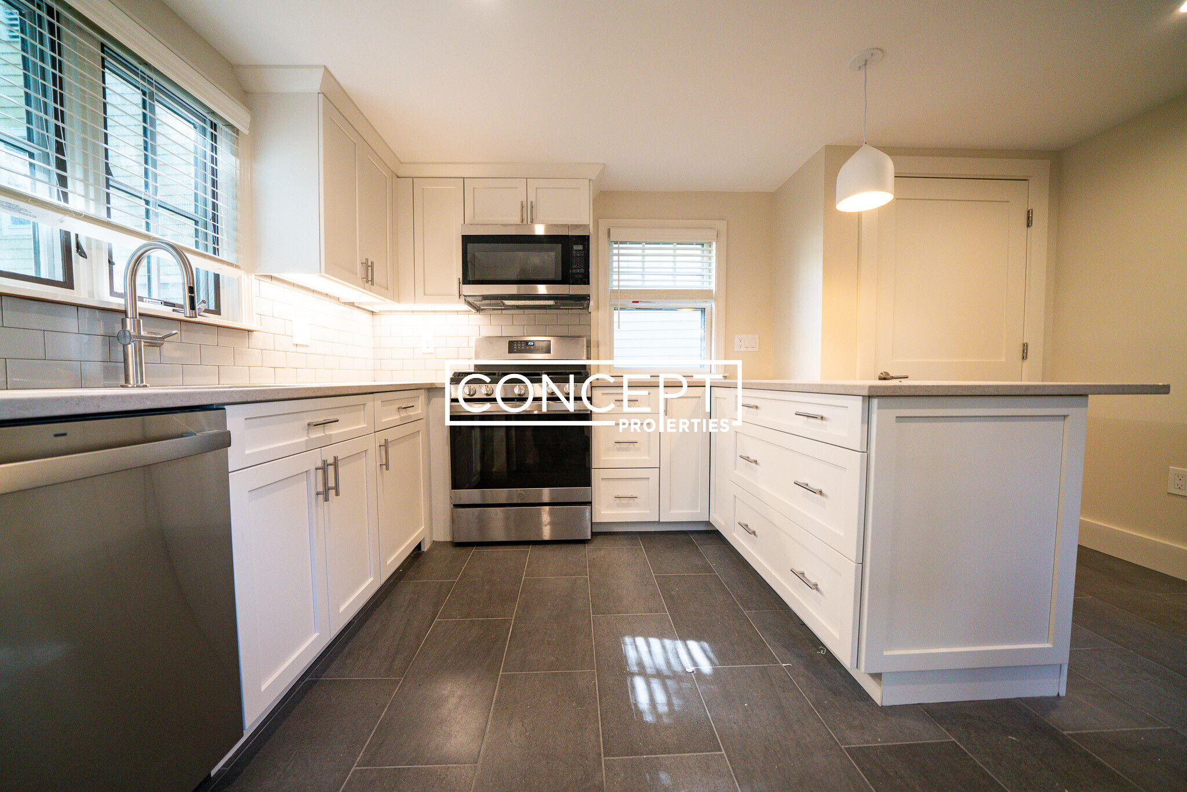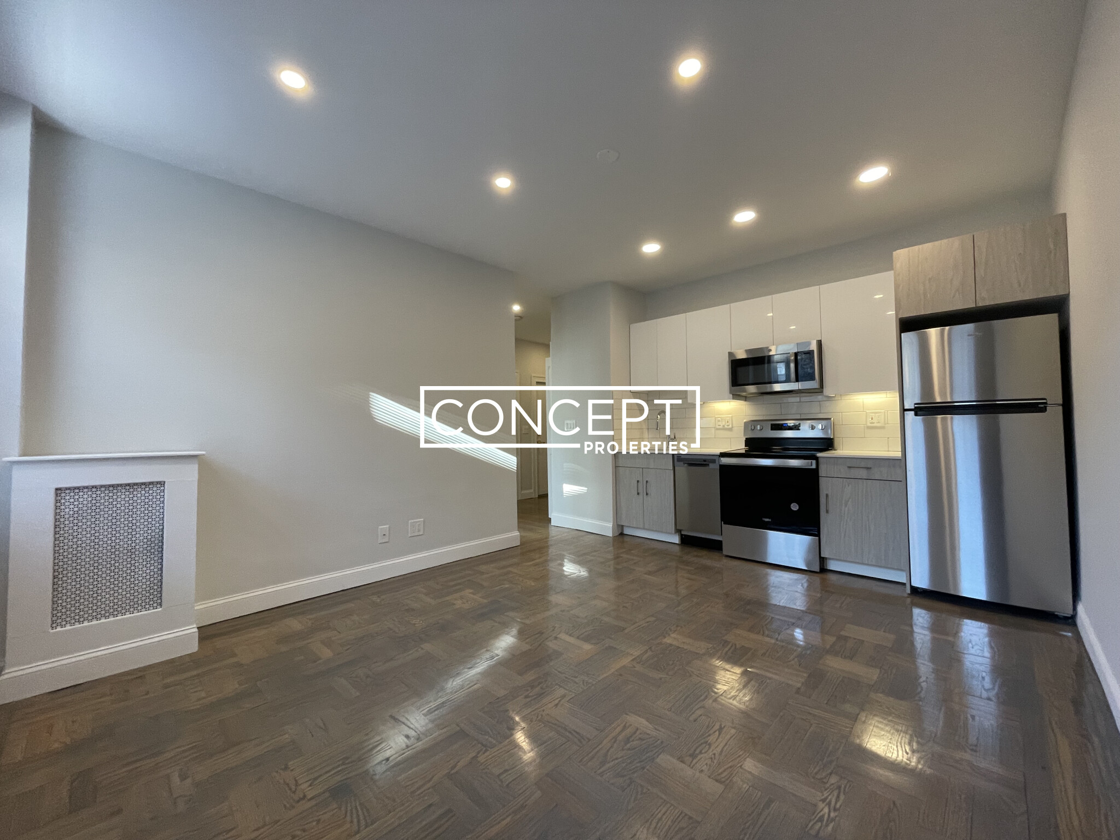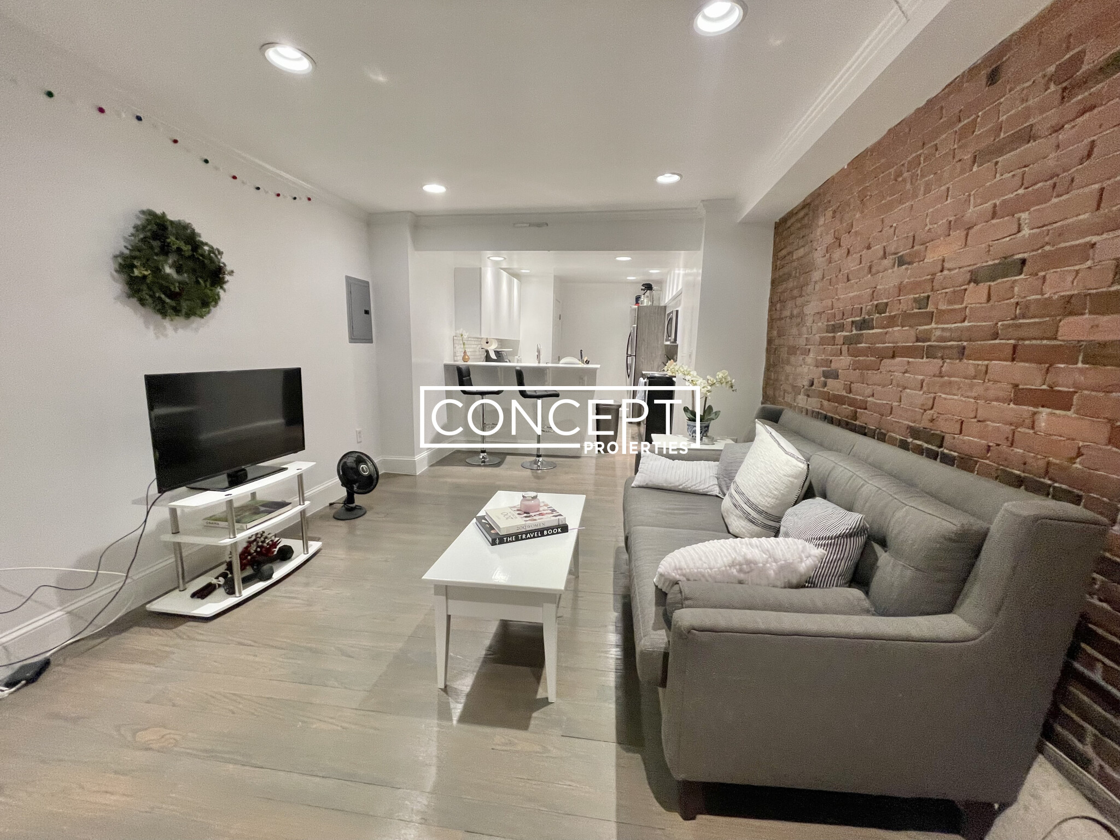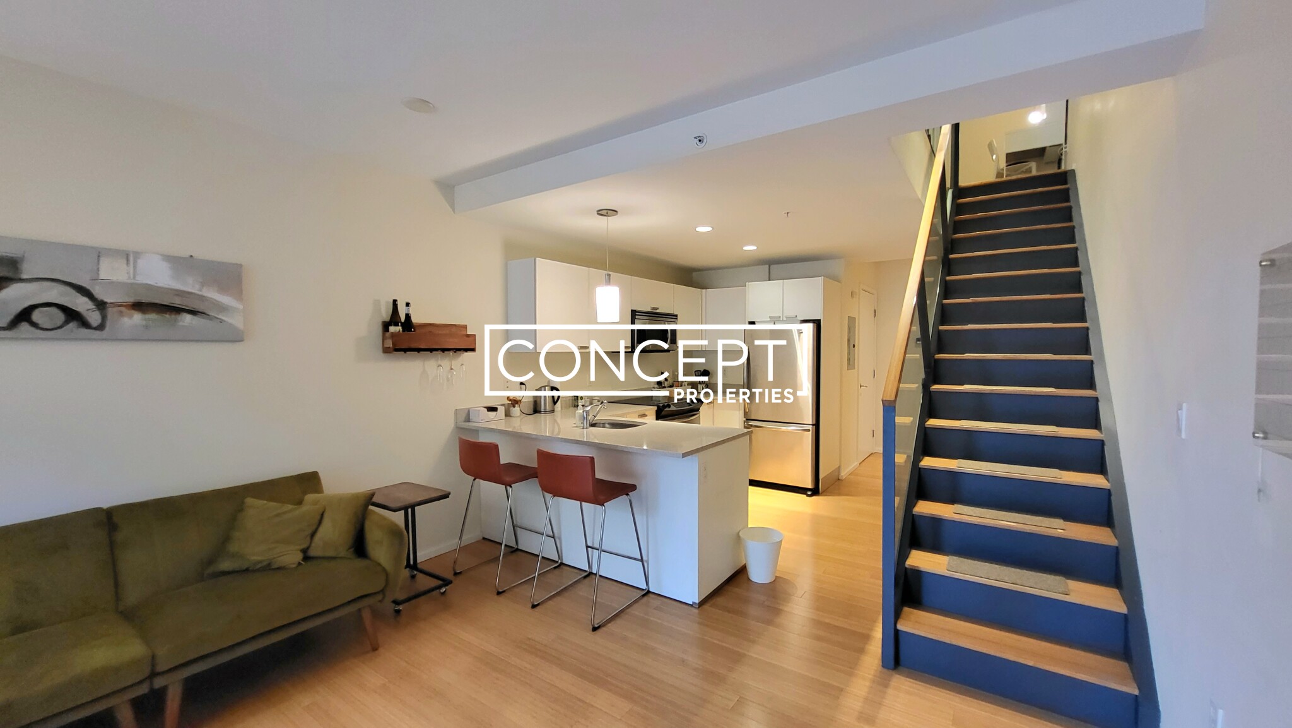Overview
- Condominium, Luxury
- 5
- 4
- 1
- 1500
- 1875
Description
Townhouse Residential property with 5 bedroom(s), 4 bathroom(s) in Beacon Hill Beacon Hill Boston MA.
No.86 Mt. Vernon is an exceptional corner residence overlooking the leafy and coveted Louisburg Square. Circa 1875, the 20’ wide townhouse offers +/- 4,492 sqft. of gracious living space on four floors, and boasts a distinguished brick façade with a high front stoop, plentiful windows framed by shutters, and an elegant, paneled vestibule. Inside is a floorplan that has been reconfigured for today’s modern lifestyle, yet with great care taken to preserve the beauty and integrity of the fine historic details throughout the home. Soaring ceilings, exquisite crown molding and ironwork, six fireplaces with original mantels intact serve as reminders of a grand era and a refined way of living. There also exists a massive rooftop garden terrace with stunning views of the Back Bay skyline. Radiant heat under richly hued mahogany floors throughout, direct elevator access to all floors, and 1 garage space at the Brimmer Street Garage complete this grand Beacon Hill offering
Address
Open on Google Maps- Address 86 Mt Vernon, Unit 1, Beacon Hill Boston, MA 02108
- City Boston
- State/county MA
- Zip/Postal Code 02108
- Area Beacon Hill
Details
Updated on April 27, 2024 at 4:16 am- Property ID: 73171108
- Price: $11,500,000
- Property Size: 1500 Sq Ft
- Bedrooms: 5
- Bathrooms: 4
- Garage: 1
- Year Built: 1875
- Property Type: Condominium, Luxury
- Property Status: For Sale
Additional details
- Basement: N
- Cooling: Central Air
- Electric: 220 Volts
- Fire places: 6
- Heating: Central
- Total Rooms: 11
- Roof: Rubber
- Sewer: Public Sewer
- Water Source: Public
- Interior Features: Kitchen,Bonus Room,Living/Dining Rm Combo,Bathroom,1/4 Bath,Elevator
- Office Name: Douglas Elliman Real Estate - Park Plaza
- Agent Name: Kevin J. Ahearn
Mortgage Calculator
- Principal & Interest
- Property Tax
- Home Insurance
- PMI
Walkscore
Contact Information
View ListingsEnquire About This Property
"*" indicates required fields









































