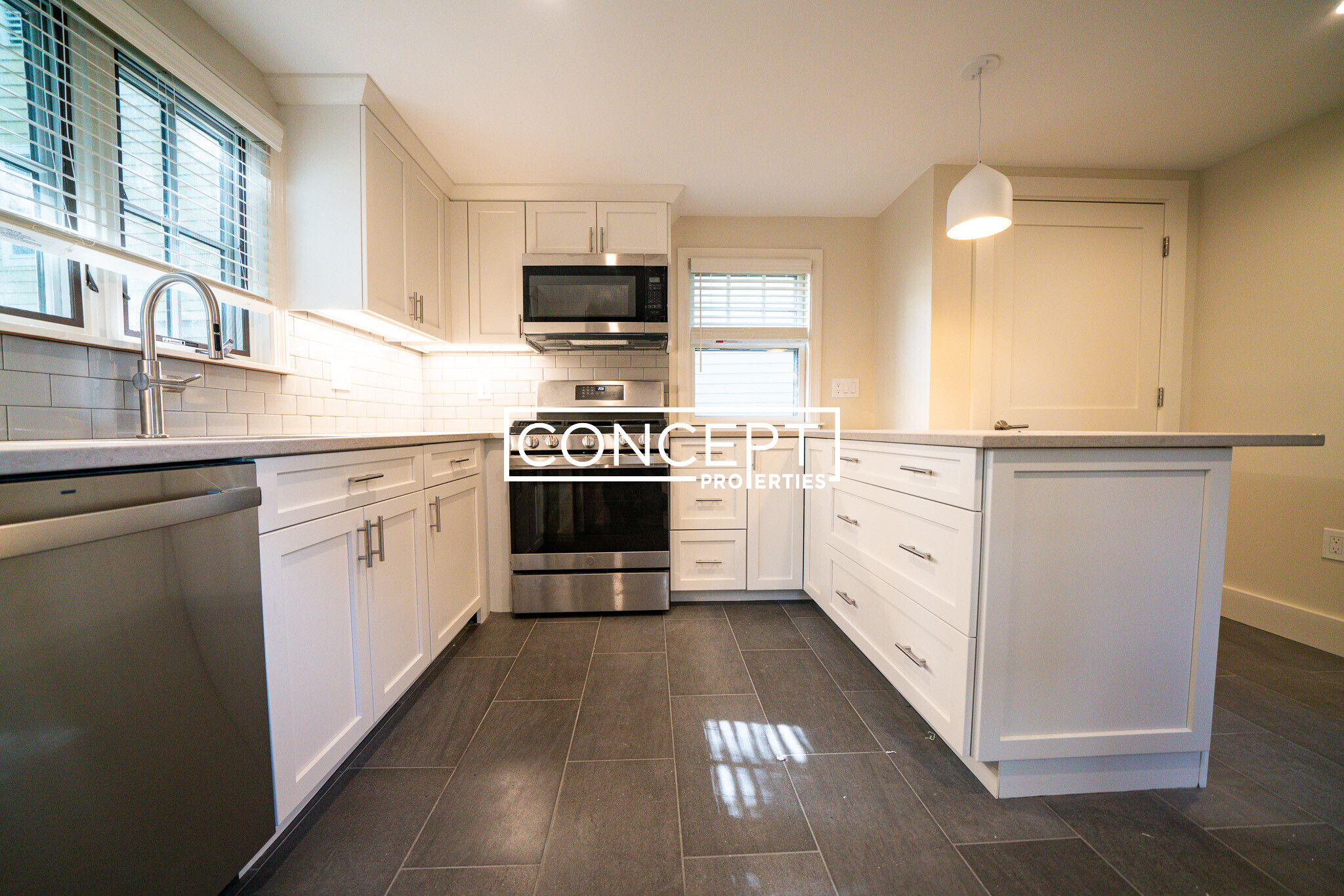Overview
- Condominium, Luxury
- 1
- 1
- 0
- 1900
Description
Mid-Rise Residential property with 1 bedroom(s), 1 bathroom(s) in Back Bay Back Bay Boston MA.
Back Bay. River & City Views. Pet Friendly. Elevator Building. Deeded Parking. Concierge*. 93 Walk Score. Welcome to The Charlesview, a lovely 67-unit condominium community conveniently located at 534 Beacon St. in Back Bay, 2 blocks from Kenmore Square, Esplanade & The Greenline. This bright & sunny “move in ready” corner unit is unique in every way from its own private hallway entrance to 8 oversized windows & 180-degree views of the Charles River, City, Cambridge/MIT and Boston’s landmark Citco Sign. Enjoy entertaining family & friends w/ open floor plan living complete w/ a newly renovated kitchen w/ stainless steel appliances & stone countertops & breakfast bar. Primary bedroom has floor to ceiling window & 2 closets. The living/dining area is ideal & can be easily configured to how you want to live, work from home or just relax & taking advantage of the abundance of views that unit 507 offers! Deeded parking space is included in the price of this incredible must see condominium!
Address
Open on Google Maps- Address 534 Beacon Street, Unit 507, Back Bay Boston, MA 02116
- City Boston
- State/county MA
- Zip/Postal Code 02116
- Area Back Bay
Details
Updated on April 28, 2024 at 4:14 am- Property ID: 73227440
- Price: $895,000
- Bedroom: 1
- Bathroom: 1
- Garage: 0
- Year Built: 1900
- Property Type: Condominium, Luxury
- Property Status: For Sale
Additional details
- Basement: N
- Cooling: Central Air
- Fire places: 0
- Heating: Central
- Total Rooms: 3
- Parking Features: Off Street,Deeded
- Roof: Rubber
- Sewer: Public Sewer
- Water Source: Public
- Exterior Features: City View(s)
- Office Name: MGS Group Real Estate LTD - Wellesley
- Agent Name: Peter Hill
Mortgage Calculator
- Principal & Interest
- Property Tax
- Home Insurance
- PMI
Walkscore
Contact Information
View ListingsEnquire About This Property
"*" indicates required fields


















