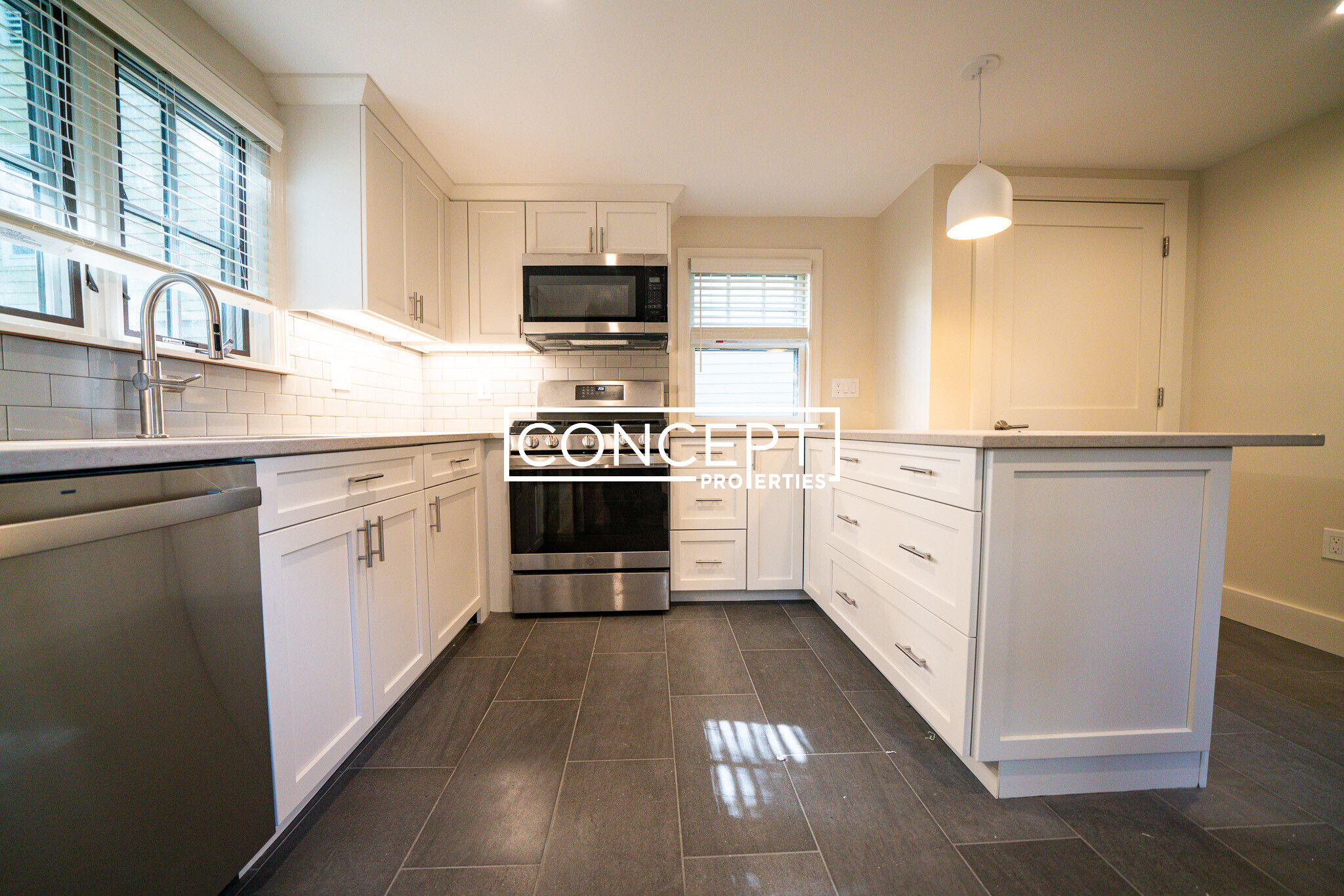Overview
- Condominium, Luxury
- 5
- 6
- 4
- 1999
Description
Mid-Rise,Brownstone Residential property with 5 bedroom(s), 6 bathroom(s) in Beacon Hill Beacon Hill Boston MA.
One-of-a-kind 8,000+ sq ft Penthouse situated atop one of Beacon Hill’s most prestigious buildings: The Tudor. This spectacular and unique residence awaits your customization and buildout is comprised of 3 contiguous condos that have been combined into one expansive penthouse encompassing the entire 7th floor, half of the 8th floor and a large 9th floor entertaining space that opens to a 1,600 sq ft wrap around terrace. A spectacular Charles Bullfinch inspired spiral staircase has been installed and connects the 3 floors of living. This once-in-a-life time opportunity to acquire and customize more than 8,000 sq ft of living space with sweeping views from the gold dome of the State House, to the full skyline of Downtown as a back drop over Boston Common to the “high-spine” of Back Bay, with glorious sunsets over the famed Charles River, to Cambridge and beyond. This rare assembly of space has direct elevator access, private storage, a resident super, concierge and valet parking.
Address
Open on Google Maps- Address 34.5 Beacon St, Unit PHN, Beacon Hill Boston, MA 02108
- City Boston
- State/county MA
- Zip/Postal Code 02108
- Area Beacon Hill
Details
Updated on April 27, 2024 at 4:10 am- Property ID: 72953820
- Price: $15,500,000
- Bedrooms: 5
- Bathrooms: 6
- Garages: 4
- Year Built: 1999
- Property Type: Condominium, Luxury
- Property Status: For Sale
Additional details
- Basement: N
- Cooling: Central Air
- Fire places: 5
- Heating: Central,Forced Air
- Total Rooms: 18
- Parking Features: Detached,Off Street,Rented,Leased
- Roof: Rubber
- Sewer: Public Sewer
- Water Source: Public
- Exterior Features: Deck,Deck - Roof
- Office Name: MGS Group Real Estate LTD
- Agent Name: Michael Harper
Mortgage Calculator
- Principal & Interest
- Property Tax
- Home Insurance
- PMI
Walkscore
Contact Information
View ListingsEnquire About This Property
"*" indicates required fields


























