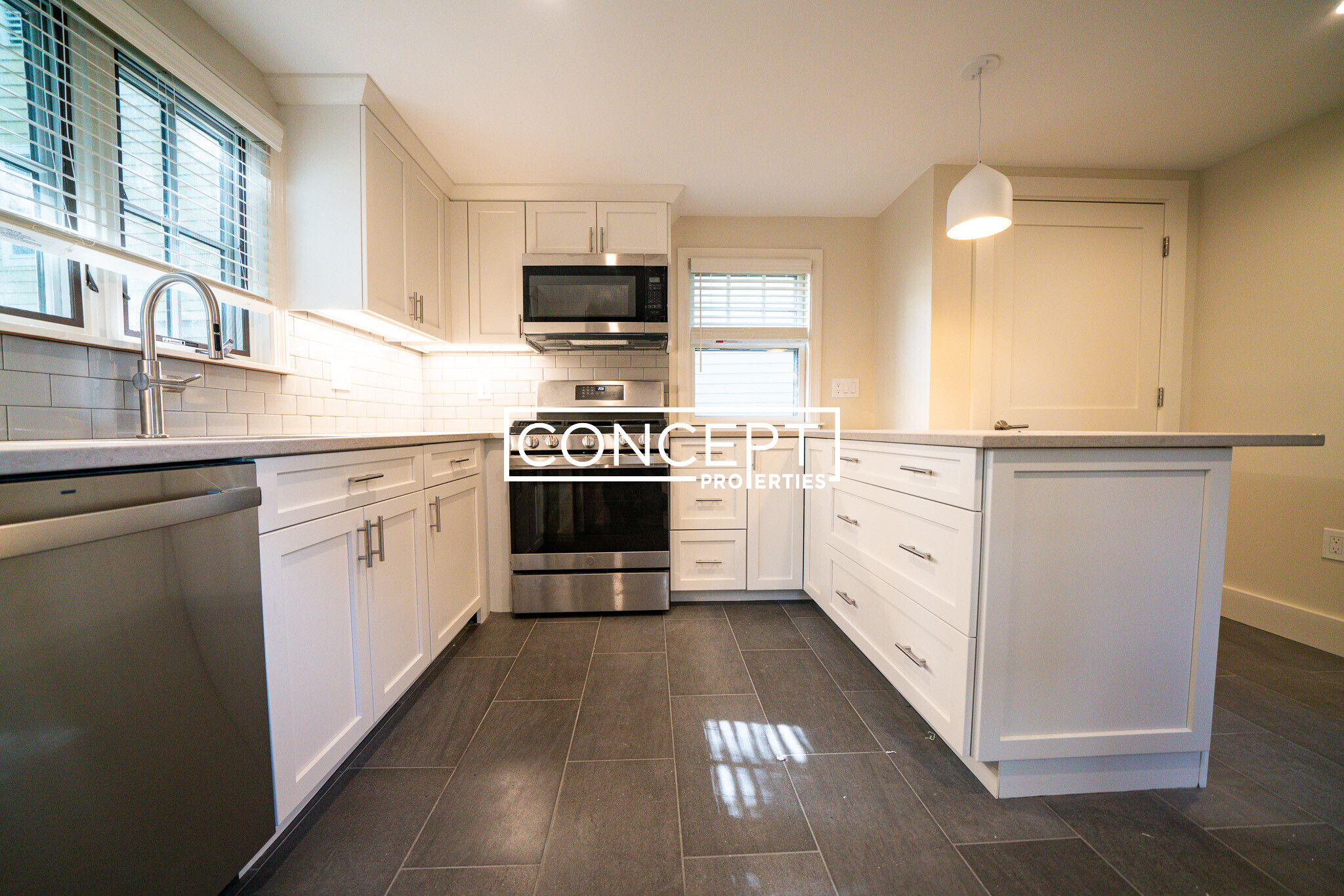Overview
- Condominium, Luxury
- 3
- 3
- 2
- 2017
Description
Mid-Rise Residential property with 3 bedroom(s), 3 bathroom(s) in South End South End Boston MA.
Single level living at its best. Enjoy direct elevator access to this sun filled, 3 bedroom, 3.5 bath home with stunning walls of glass. Open concept kitchen, dining & living room with high ceilings, gas fireplace & private walk out terrace. The kitchen is finished with beautiful stone countertops, great storage, gas cooking & oversized island with breakfast bar. The primary suite is an oasis with a huge walk-in closet, spa style bathroom with double vanity & glass enclosed all stone shower. Step out to a 2nd private balcony with your morning coffee. The two additional spacious bedrooms are both en-suite with all tile bathrooms, ideal for family & a home office. Smart home Lutron & Sonos technology. Garage parking for two cars (PS 13 & PS 14). The Lucas is a professionally managed boutique association with concierge services, club room & gym. Centrally located to the best dining & shopping the SE offers including Whole Foods & Tatte, this is a city home you will enjoy for years.
Address
Open on Google Maps- Address 140 Shawmut Avenue, Unit 6A, South End Boston, MA 02118
- City Boston
- State/county MA
- Zip/Postal Code 02118
- Area South End
Details
Updated on May 6, 2024 at 4:13 am- Property ID: 73156653
- Price: $3,199,000
- Bedrooms: 3
- Bathrooms: 3
- Garages: 2
- Year Built: 2017
- Property Type: Condominium, Luxury
- Property Status: For Sale
Additional details
- Basement: N
- Cooling: Central Air
- Fire places: 1
- Heating: Central
- Total Rooms: 3
- Parking Features: Under,Heated Garage,Deeded,Assigned
- Roof: Slate,Rubber
- Sewer: Public Sewer
- Water Source: Public
- Exterior Features: Deck
- Office Name: Sprogis & Neale Real Estate
- Agent Name: Sprogis Neale Doherty Team
Mortgage Calculator
- Principal & Interest
- Property Tax
- Home Insurance
- PMI
Walkscore
Contact Information
View ListingsEnquire About This Property
"*" indicates required fields







































