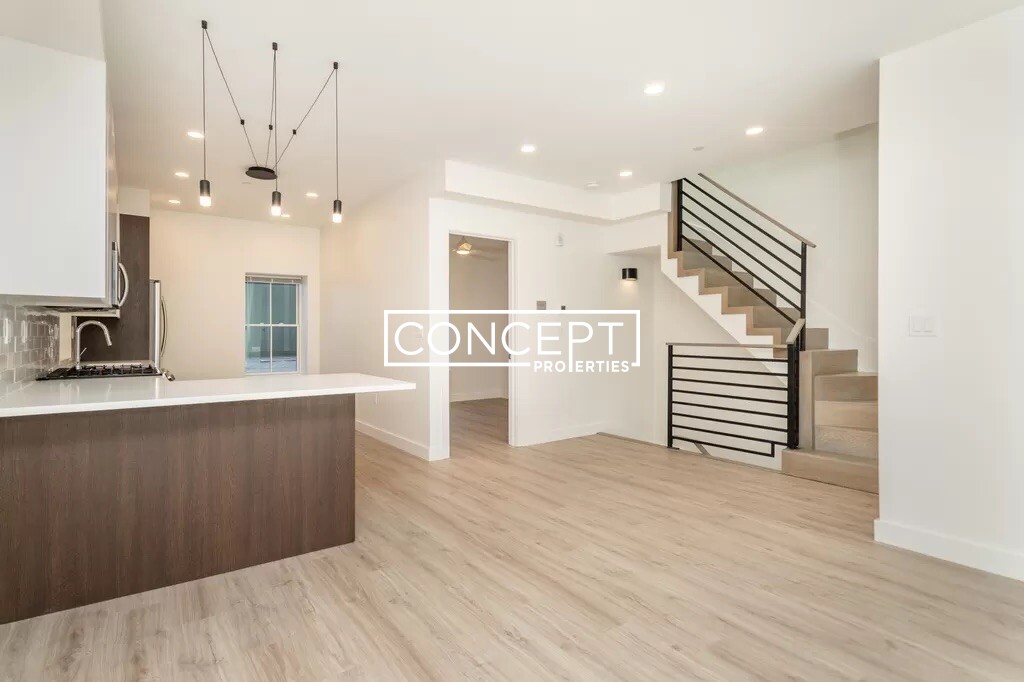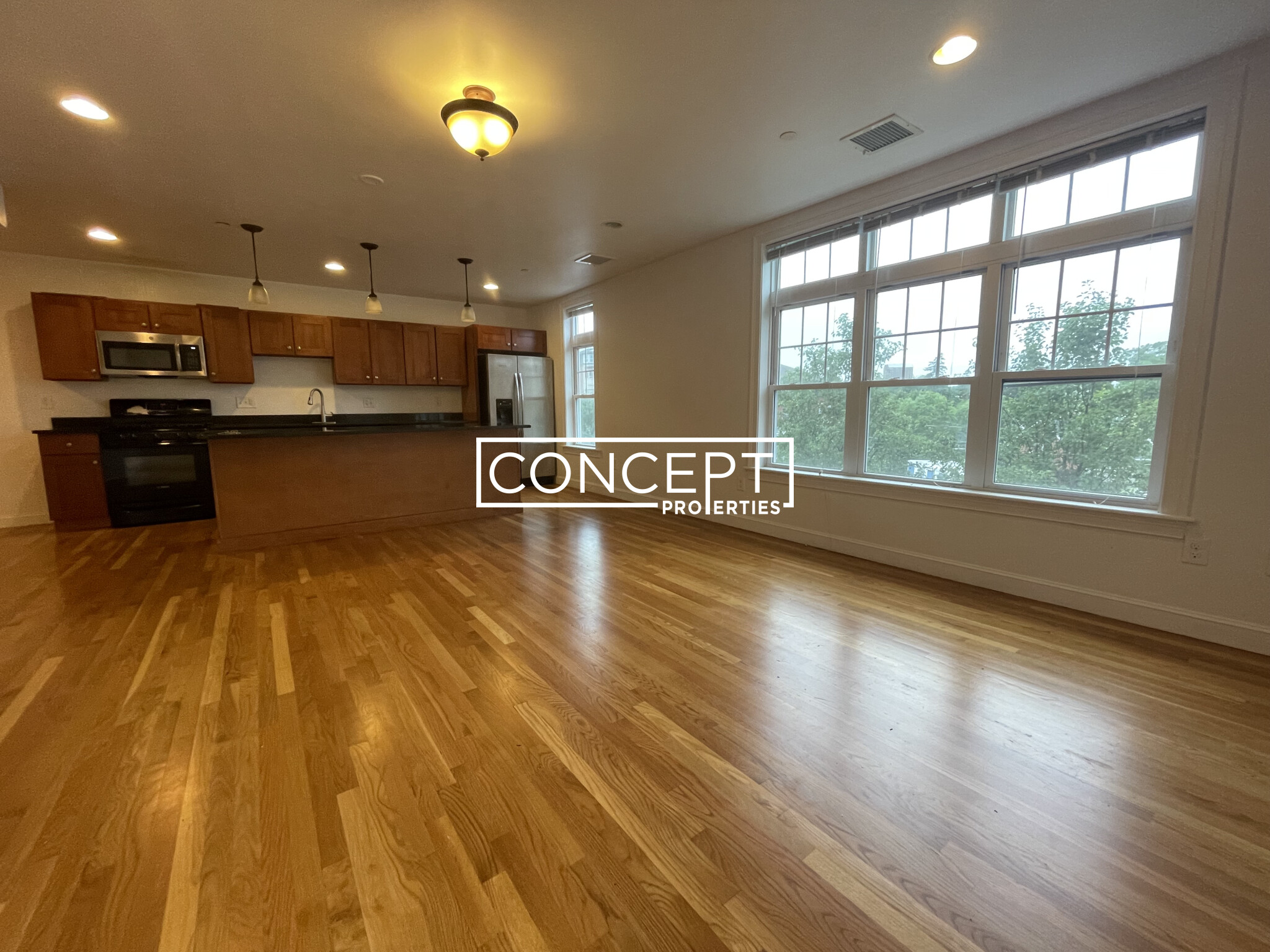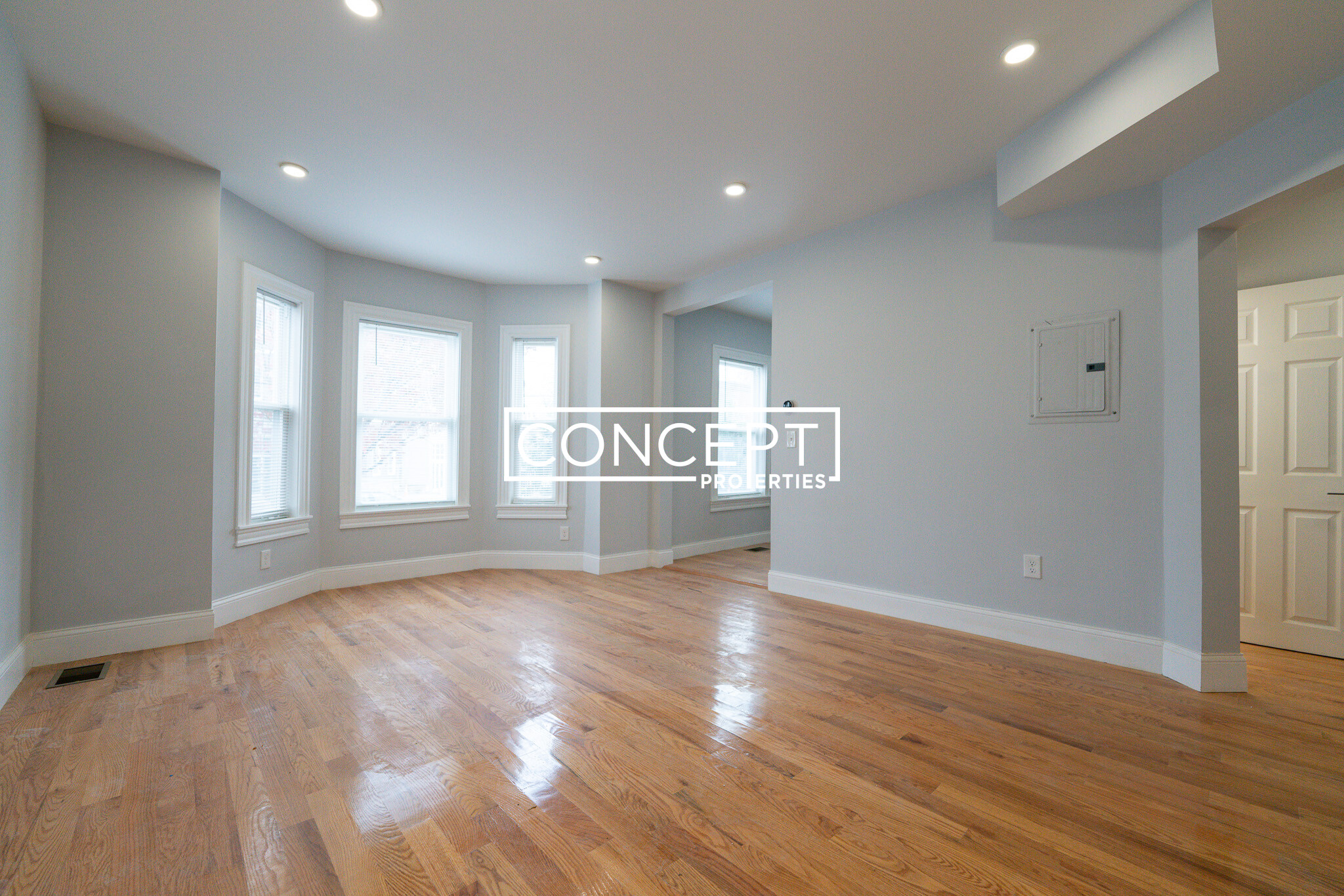121 Warren Avenue, South End, Boston, MA 02116
Overview
- Luxury, New Construction, Single Family Residence
- 4
- 4
- 0
- 1083
- 2024
Description
Residential property with 4 bedroom(s), 4 bathroom(s) in South End South End Boston MA.
Sparkling & sensational, this BRAND NEW 2024 build is ready for occupancy! ABRE Capital, known for keen design choices, has delivered another gem within the coveted Golden Triangle. Spread across 3,450 SF, the home boasts 4 beds, all with access to a bath. Enter the bow front on its grand parlor level with towering ceilings and an atmospheric gas fireplace. Toward the back of the building, a divide gives way to a flexible den (or office) behind pocket doors. Extending beyond is a well placed balcony. The ground floor hosts the kitchen with direct access to an enclosed patio & a much wanted (needed!) parking space. The finishes are name brand bests: Sub-Zero, Wolf. Custom cabinets, quartz countertops and copious storage opportunities. The lower level has another flexible area, bed & bath. The top floors reveal 3 more beds highlighted by the primary suite of your dreams. A pass-through closet opens to an 8(?) piece bathroom centered around monstrous glass shower. Come see for yourself!
Address
Open on Google Maps- Address 121 Warren Avenue, South End Boston, MA 02116
- City Boston
- State/county MA
- Zip/Postal Code 02116
- Area South End
Details
Updated on May 5, 2024 at 4:12 am- Property ID: 73230604
- Price: $4,995,000
- Property Size: 1083 Sq Ft
- Bedrooms: 4
- Bathrooms: 4
- Garage: 0
- Year Built: 2024
- Property Type: Luxury, New Construction, Single Family Residence
- Property Status: For Sale
Additional details
- Basement: Full,Finished
- Cooling: Central Air
- Fire places: 1
- Heating: Forced Air
- Total Rooms: 13
- Parking Features: Off Street,Assigned
- Sewer: Public Sewer
- Architect Style: Victorian
- Water Source: Public
- Exterior Features: Deck,Deck - Roof,Patio
- Office Name: Columbus and Over Group, LLC
- Agent Name: Jeffrey Hamilton
Mortgage Calculator
- Principal & Interest
- Property Tax
- Home Insurance
- PMI
Walkscore
Contact Information
View ListingsEnquire About This Property
"*" indicates required fields





































