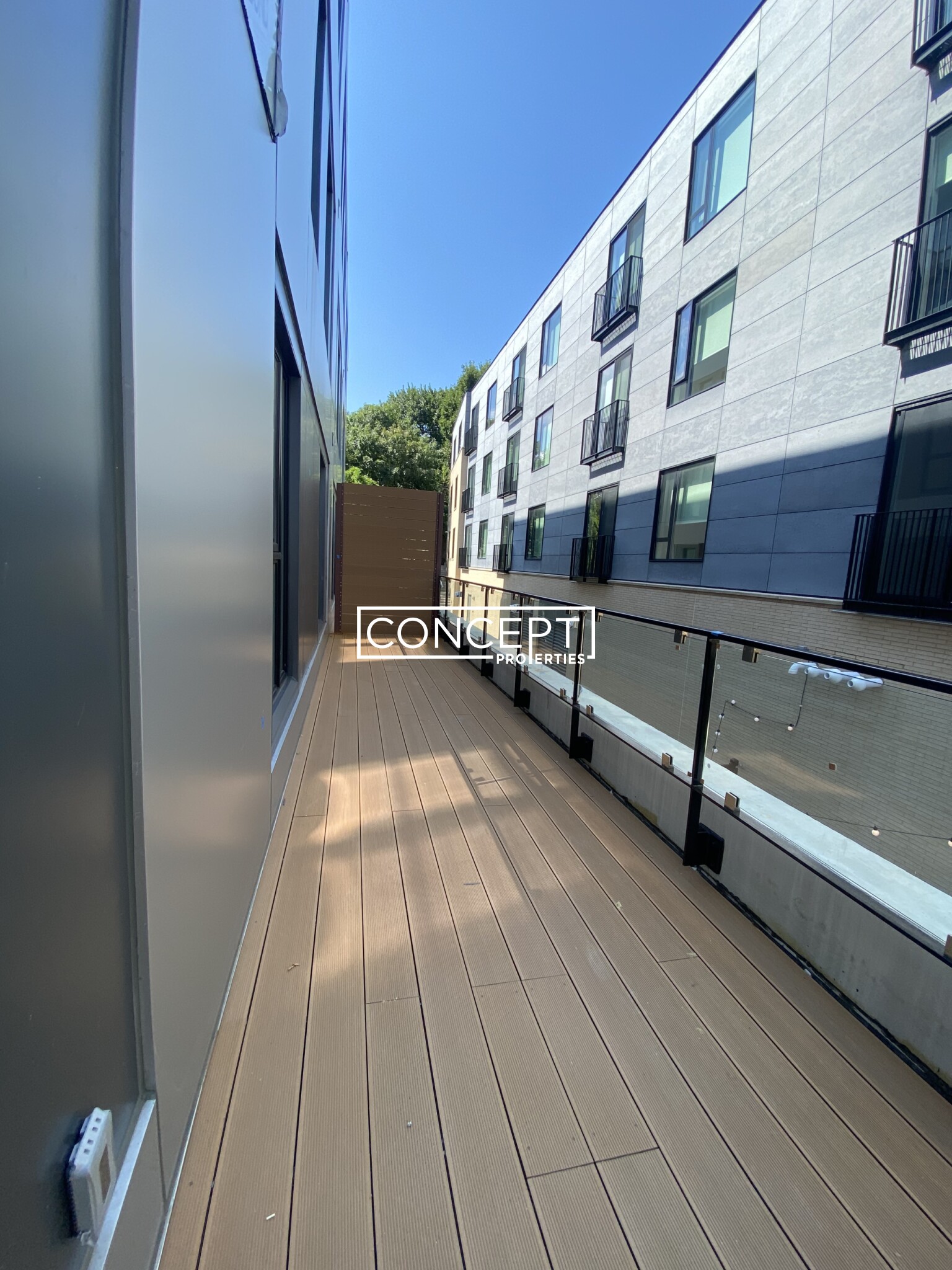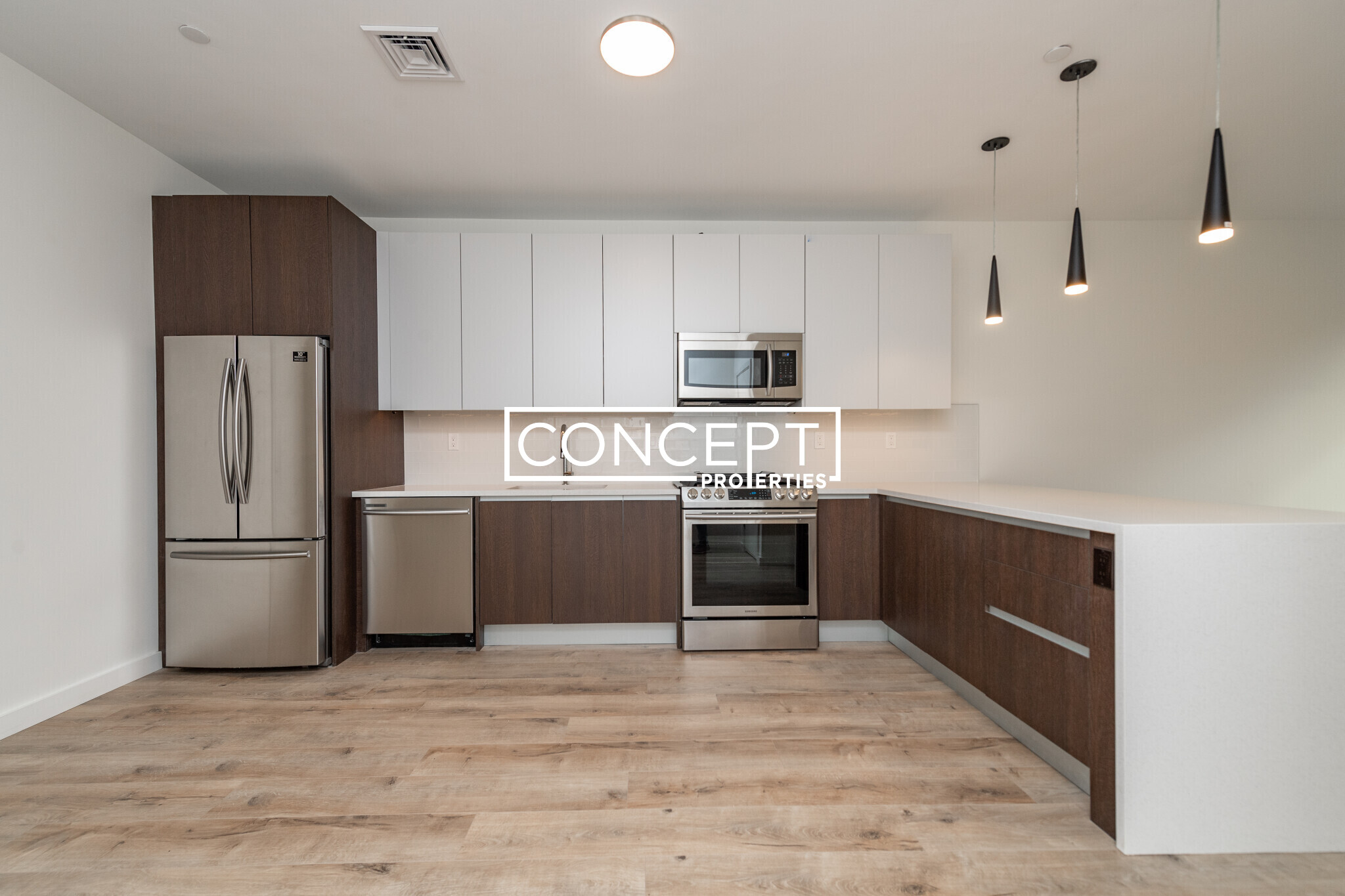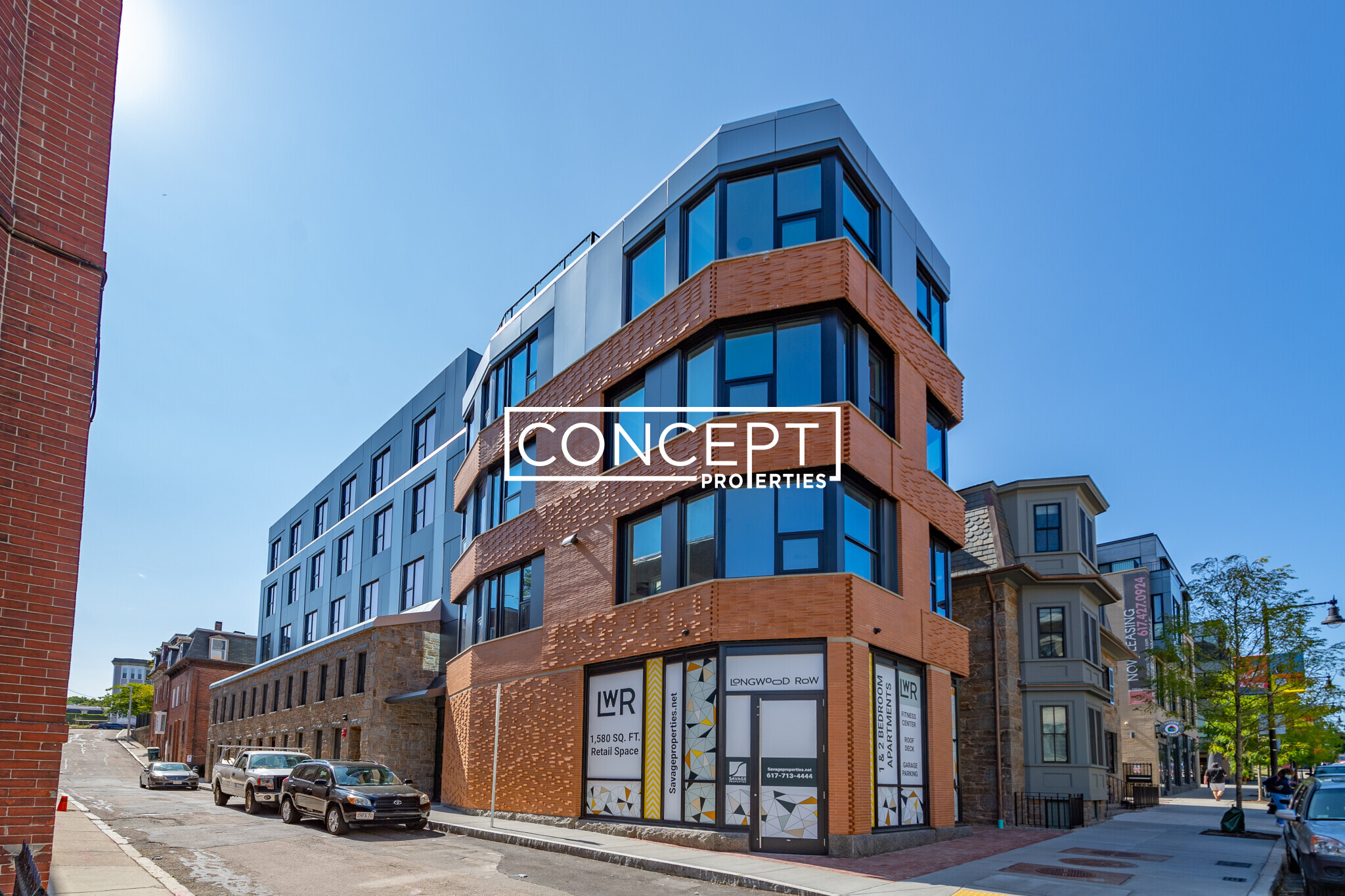Overview
- Condominium, Luxury
- 3
- 2
- 0
- 1499
- 1890
Description
Townhouse,Brownstone Residential property with 3 bedroom(s), 2 bathroom(s) in South End South End Boston MA.
Impeccable, four-story penthouse condo w/ 3 beds, 2.5 baths & 3,798 sqft of exquisitely renovated living space. Modern elevator. Spectacular irrigated roof deck plus 2 balconies w/ exceptional city views. Featured in 2017 South End Historic Homes Tour. High parlor stoop entrance to formal living room w/fireplace, 13ft ceilings, English Walnut HW floors & dining room w/wet bar. Stately center staircase to oversized chef’s kitchen w/White Princess Quartzite counters, premium appliances, large island, & balcony. Gracious family room w/marble fireplace & bay window. Extraordinary top floor primary suite w/walk-in closet, soaking tub, walk-in shower, & oversized dressing room w/island. Generous bedrooms w/custom millwork. Modern baths w/high-end finishes & radiant tile/stone floors. Complete w/ customs built-ins throughout plus 26 hand selected chandeliers/fixtures, central air, smart home automation, security system, & 1 parking spot. Perfect location to enjoy city living at its finest.
Address
Open on Google Maps- Address 111 Pembroke St, Unit 2, South End Boston, MA 02118
- City Boston
- State/county MA
- Zip/Postal Code 02118
- Area South End
Details
Updated on May 14, 2024 at 4:12 am- Property ID: 73194073
- Price: $4,950,000
- Property Size: 1499 Sq Ft
- Bedrooms: 3
- Bathrooms: 2
- Garage: 0
- Year Built: 1890
- Property Type: Condominium, Luxury
- Property Status: For Sale
Additional details
- Basement: Y
- Cooling: Central Air
- Electric: 110 Volts,200+ Amp Service
- Fire places: 2
- Heating: Baseboard
- Total Rooms: 8
- Roof: Rubber
- Sewer: Public Sewer
- Water Source: Public
- Exterior Features: Deck - Roof,Balcony,City View(s)
- Interior Features: Wet Bar,Elevator
- Office Name: Keller Williams Realty Boston-Metro | Back Bay
- Agent Name: CS Luxury Group
Mortgage Calculator
- Principal & Interest
- Property Tax
- Home Insurance
- PMI
Walkscore
Contact Information
View ListingsEnquire About This Property
"*" indicates required fields



































